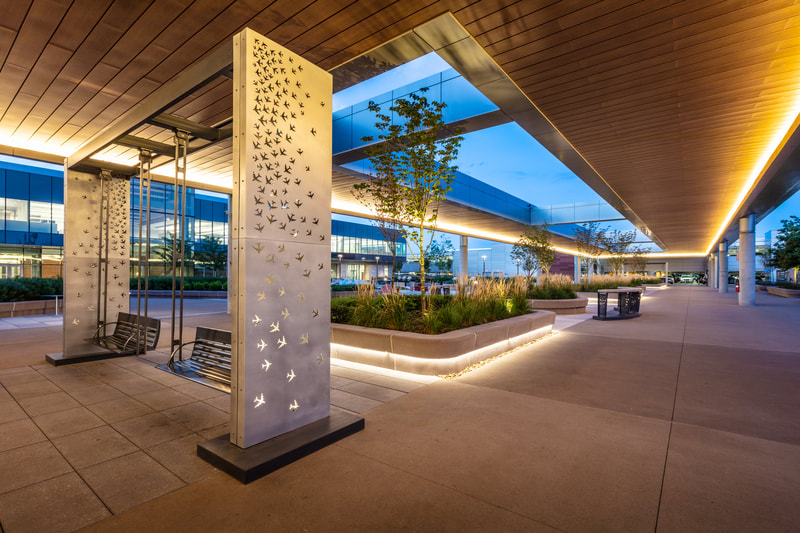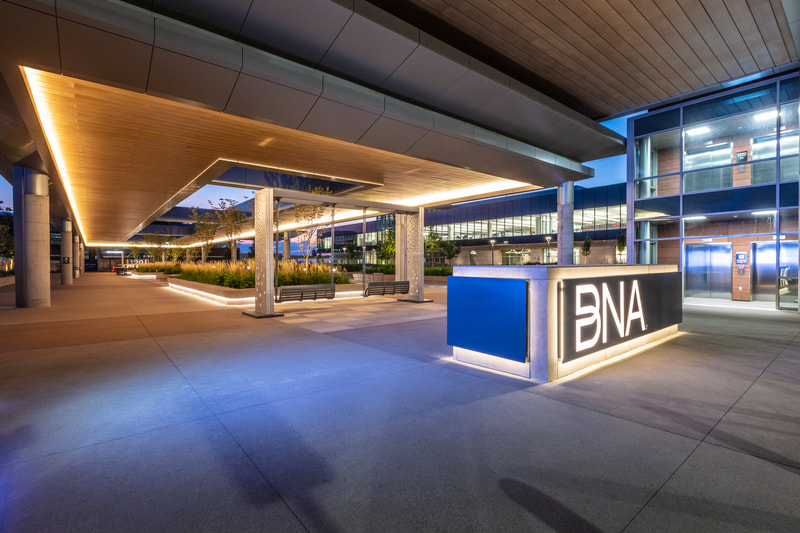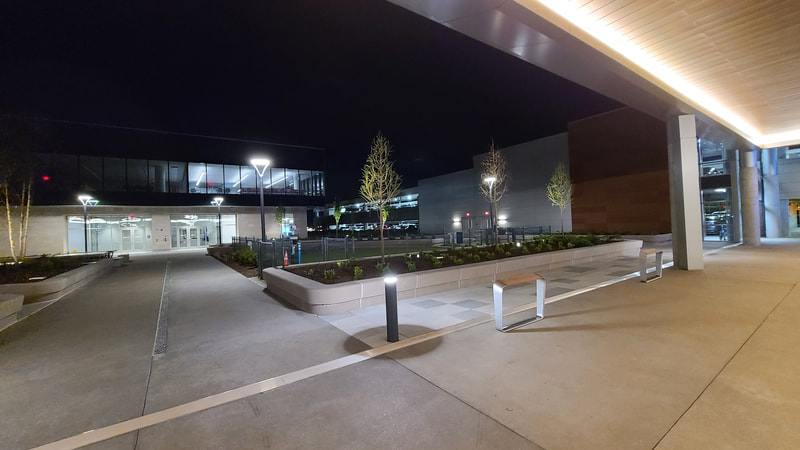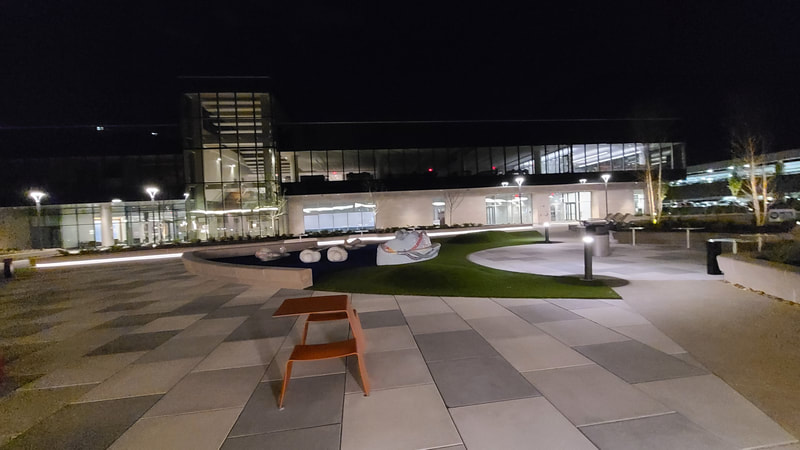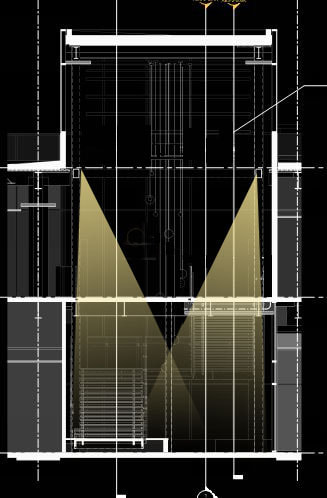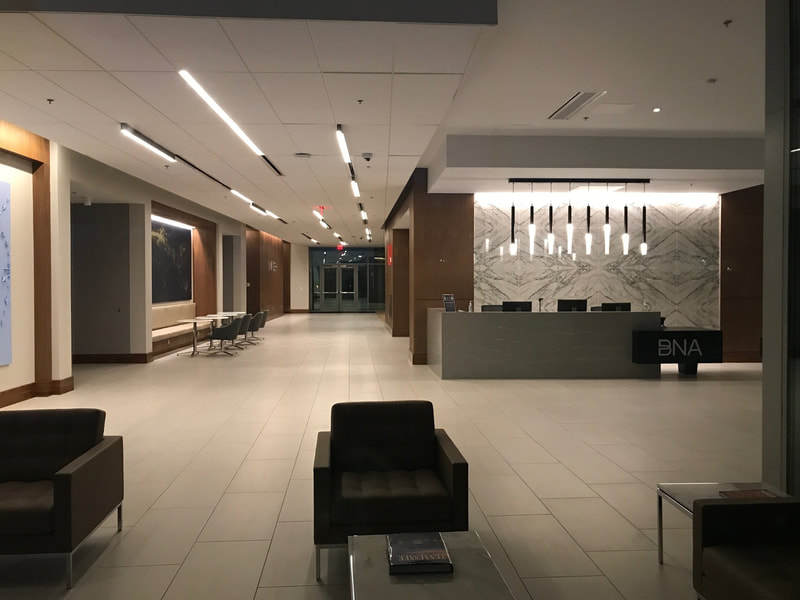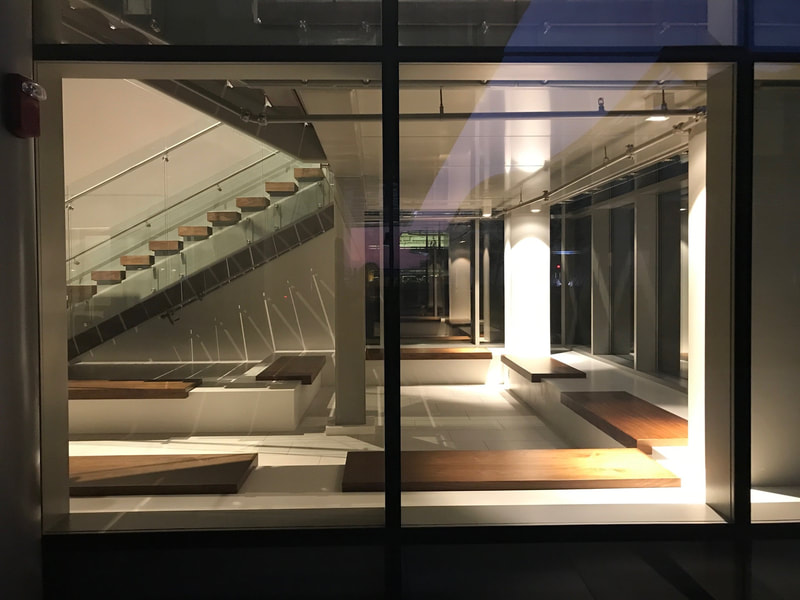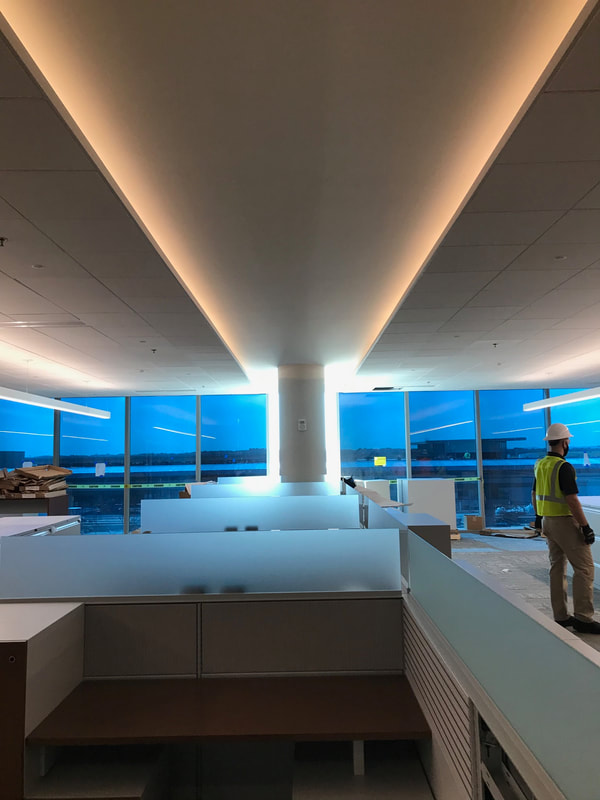Project name: BNA administrative office and plaza
Location: Nashville, TN
Architect: Moody Nolan
Landscape Architect: Hawkins Partners
Lighting Design: CD+M, Carrie Walker PM + lead design
Location: Nashville, TN
Architect: Moody Nolan
Landscape Architect: Hawkins Partners
Lighting Design: CD+M, Carrie Walker PM + lead design
This project consisted of a new construction administrative office building and plaza for BNA, the main airport in Nashville, TN. The plaza connects a previously built parking deck to the main terminal. The plaza features a covered walkway, dog park, outdoor sculpture, raised landscaping, seating, and a custom sign.
This was the first project I worked on at CD+M where I was lead designer and project manager. I worked closely with the architect to specify lighting that met the intent, making modifications as needed. The focus of the interior space was the feature stair, which we lit simply by aiming small profile mono-point fixtures towards the treads. A reading nook beneath the stairs was lit using surface mount cylinder fixtures underneath the landing, but close enough to the structural beams to accent their form.
For the exterior, I convinced the architect to create a cove around the full canopy to light the walkway below indirectly. We did this to mimic the glow of the sky at sunset, but also to provide comfortable lighting to weary travelers. The landscape architect designed several custom pieces in the plaza – including a swing, large sign, screen wall, and tables. The swing, screen wall, and tables all had tiny airplane silhouettes laser cut out of the metal skin. We detailed light that would mount to the interior or back of each skin, lighting up the empty shape of the planes. For the sign, we meticulously designed it in a way that it would glow from three sides, have minimal glare, and have an accessible interior cavity to house the remote drivers.
This was the first project I worked on at CD+M where I was lead designer and project manager. I worked closely with the architect to specify lighting that met the intent, making modifications as needed. The focus of the interior space was the feature stair, which we lit simply by aiming small profile mono-point fixtures towards the treads. A reading nook beneath the stairs was lit using surface mount cylinder fixtures underneath the landing, but close enough to the structural beams to accent their form.
For the exterior, I convinced the architect to create a cove around the full canopy to light the walkway below indirectly. We did this to mimic the glow of the sky at sunset, but also to provide comfortable lighting to weary travelers. The landscape architect designed several custom pieces in the plaza – including a swing, large sign, screen wall, and tables. The swing, screen wall, and tables all had tiny airplane silhouettes laser cut out of the metal skin. We detailed light that would mount to the interior or back of each skin, lighting up the empty shape of the planes. For the sign, we meticulously designed it in a way that it would glow from three sides, have minimal glare, and have an accessible interior cavity to house the remote drivers.
