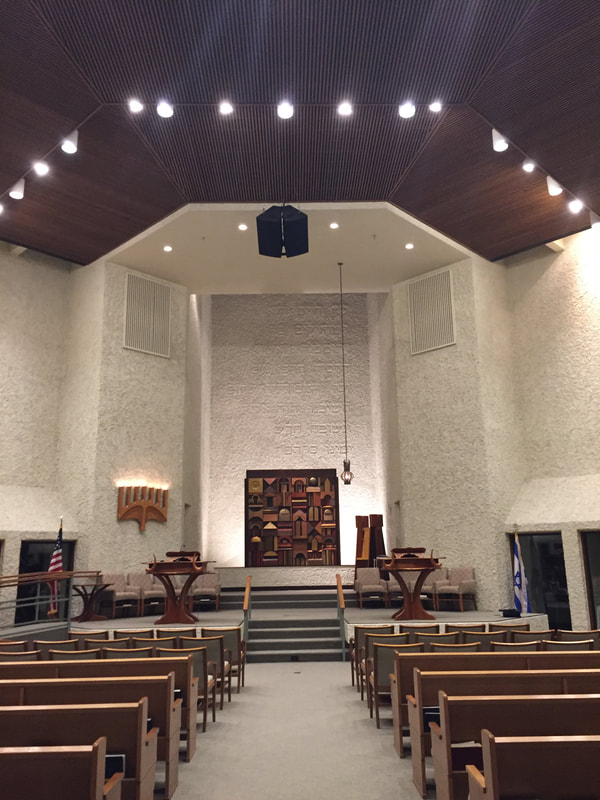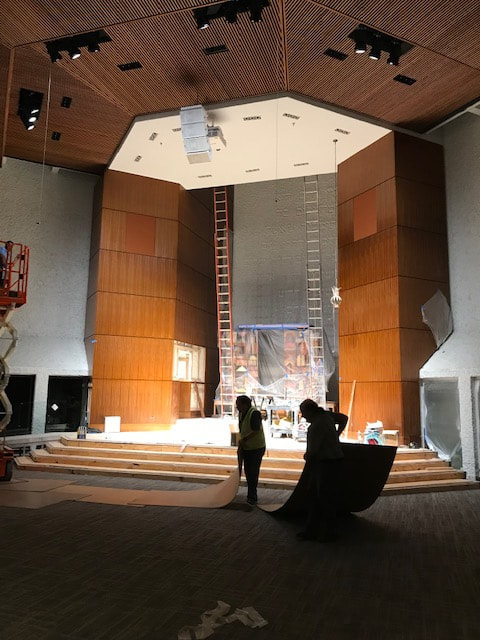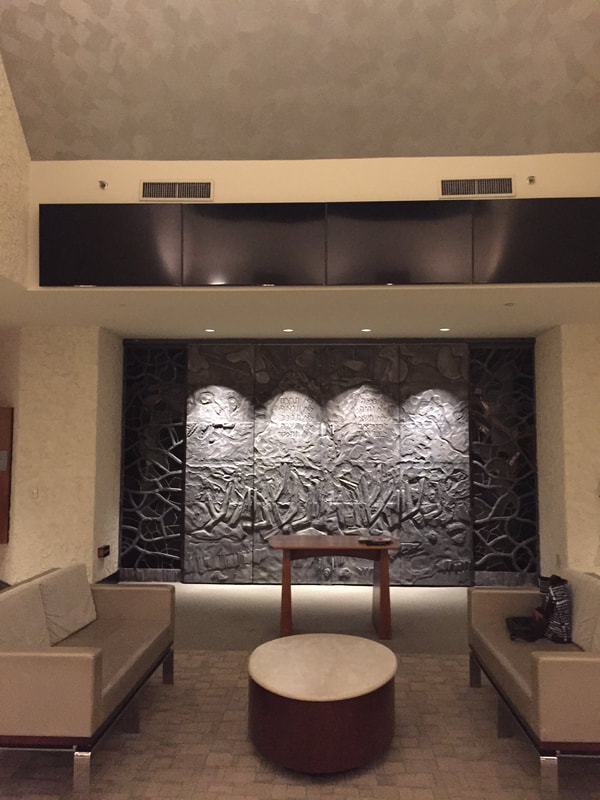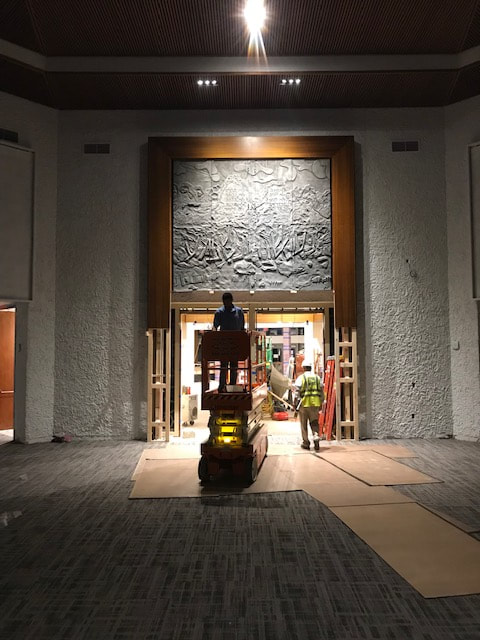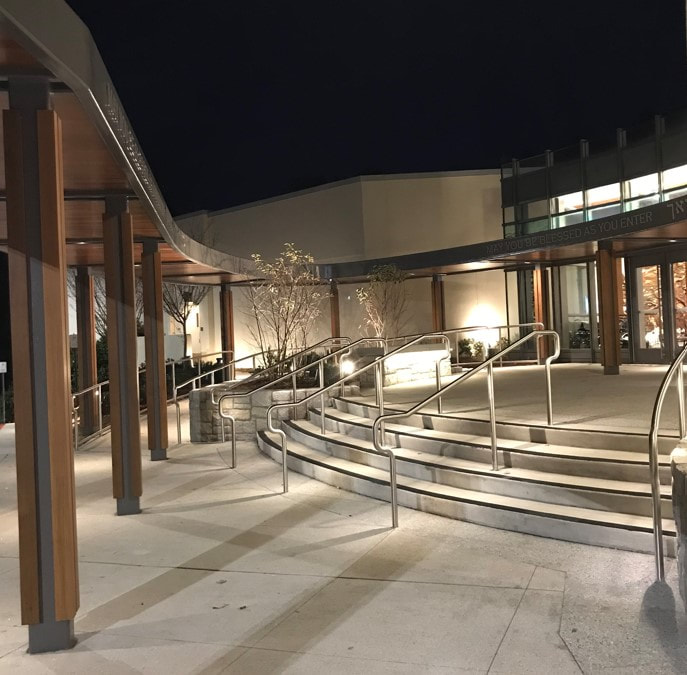Project name: Temple Sinai
Location: Atlanta, GA
Architect: Andy Akard and Hendrick
Lighting Design: CD+M, Carrie Walker PM + Anjan Sarkar lead design
Location: Atlanta, GA
Architect: Andy Akard and Hendrick
Lighting Design: CD+M, Carrie Walker PM + Anjan Sarkar lead design
The renovation of Temple Sinai was to refresh the main entrance, lobby, and sanctuary spaces but also to make them more open and inclusive. CD+M worked with the architects and Temple directors to investigate various lighting strategies for updated textures and materials, but also strengthen visual messages conveyed by sacred objects.
For the exterior, discreet lighting was integrated with the new canopy, which covered a ramp to the front door. In-grade fixtures were added to highlight a sculpture, and the stairs were lit with LED mounted within the handrail. The glow from the interior backlit a stained-glass clerestory above the main doors, and adjustable, pole-mount fixtures lit the open spaces and landscaping.
In the lobby, a large daylight monitor was upgraded with LED cove light so that it would glow from within, reflecting light down as well as out – to be seen as part of the façade brightness. Fixtures were placed to aim onto new gallery walls and highlight textural decorative elements such as a tree-shaped privacy screen.
In the sanctuary, adjustable recessed fixtures were installed into the wood ceiling for general illumination, along with theatrical fixtures to highlight the bima during special events. High performance flood lights were mounted behind the bima to accent Hebrew lettering drawn into the back wall, and LED linear fixtures were added to an existing perimeter niche, to mimic daylight spilling in from above the ceiling edges. The entry doors to the sanctuary had used sculptural bronze doors, but these were mounted above the doors to serve as artwork instead. To light this new art in a way that emphasized its narrative, high CRI adjustable fixtures were mounted in the ceiling above and aimed to light it evenly. Flanking the new wooden doors which replaced the bronze ones, were stained glass illustrations, which were backlit with LED panels and diffused with translucent acrylic.
For the exterior, discreet lighting was integrated with the new canopy, which covered a ramp to the front door. In-grade fixtures were added to highlight a sculpture, and the stairs were lit with LED mounted within the handrail. The glow from the interior backlit a stained-glass clerestory above the main doors, and adjustable, pole-mount fixtures lit the open spaces and landscaping.
In the lobby, a large daylight monitor was upgraded with LED cove light so that it would glow from within, reflecting light down as well as out – to be seen as part of the façade brightness. Fixtures were placed to aim onto new gallery walls and highlight textural decorative elements such as a tree-shaped privacy screen.
In the sanctuary, adjustable recessed fixtures were installed into the wood ceiling for general illumination, along with theatrical fixtures to highlight the bima during special events. High performance flood lights were mounted behind the bima to accent Hebrew lettering drawn into the back wall, and LED linear fixtures were added to an existing perimeter niche, to mimic daylight spilling in from above the ceiling edges. The entry doors to the sanctuary had used sculptural bronze doors, but these were mounted above the doors to serve as artwork instead. To light this new art in a way that emphasized its narrative, high CRI adjustable fixtures were mounted in the ceiling above and aimed to light it evenly. Flanking the new wooden doors which replaced the bronze ones, were stained glass illustrations, which were backlit with LED panels and diffused with translucent acrylic.
