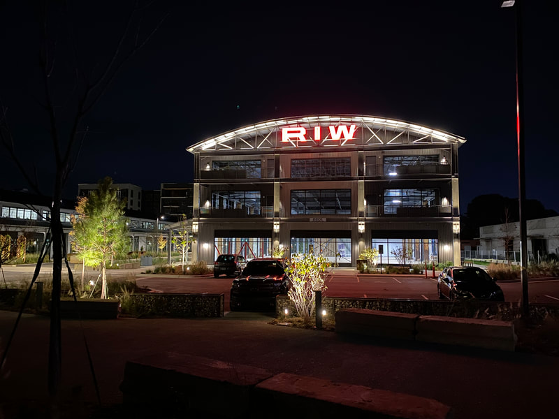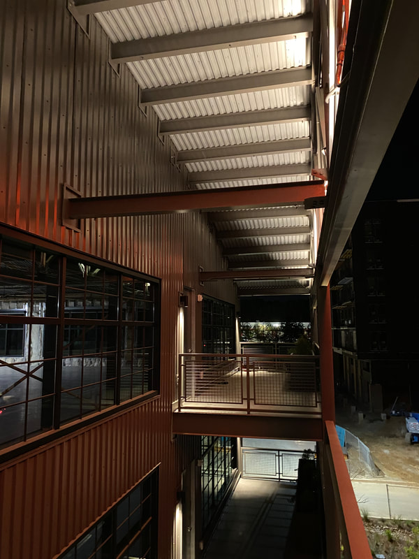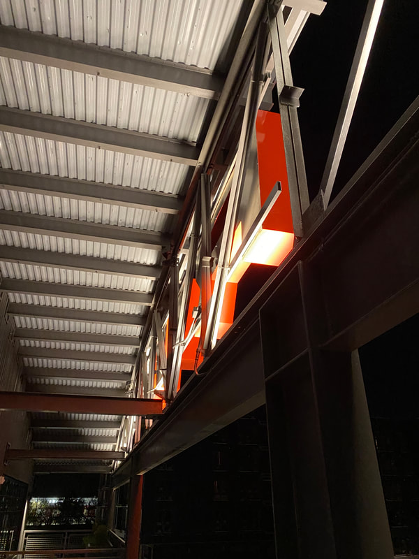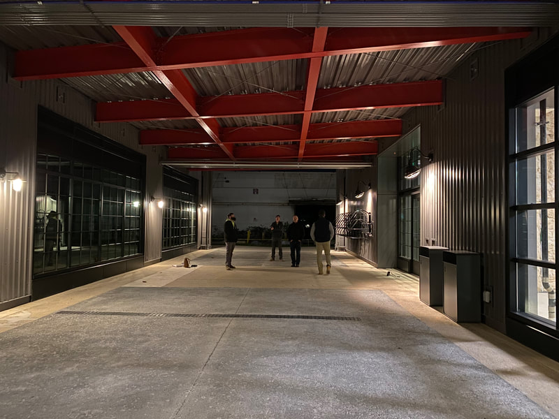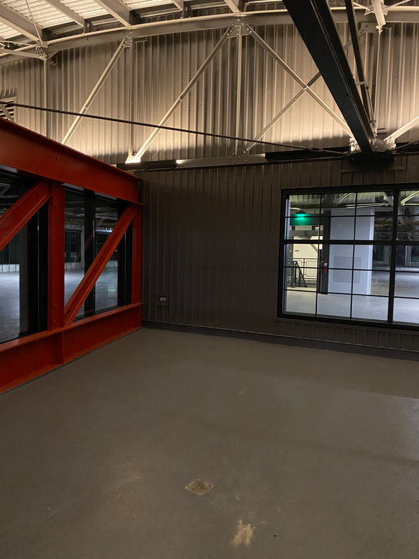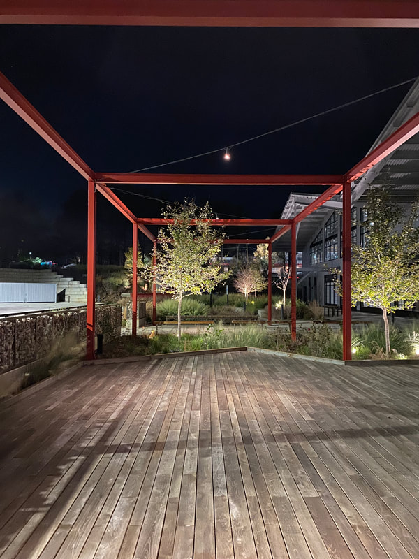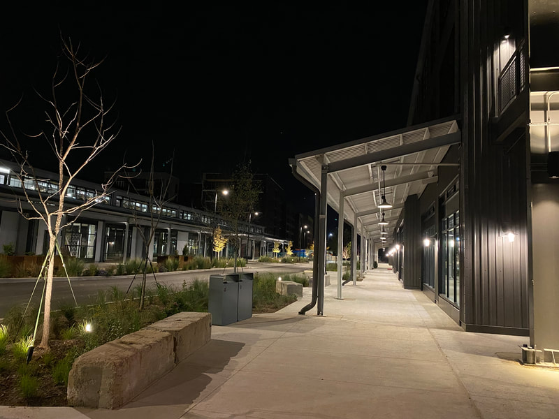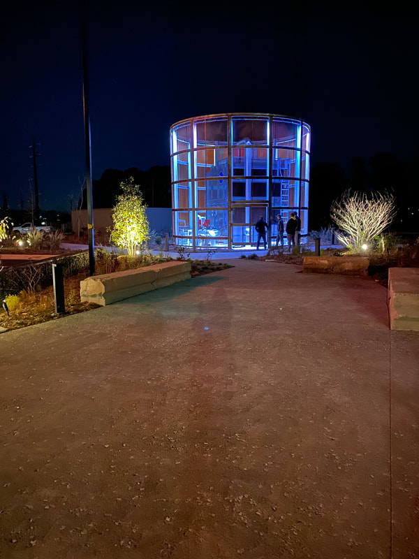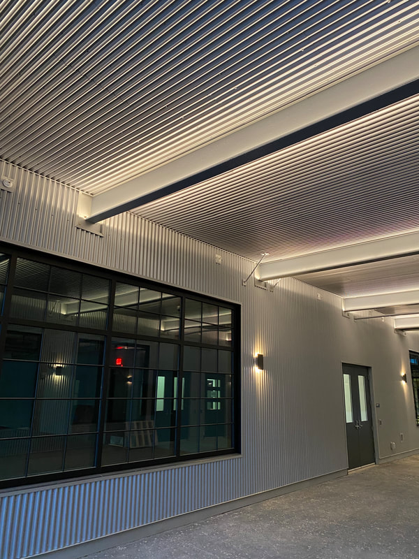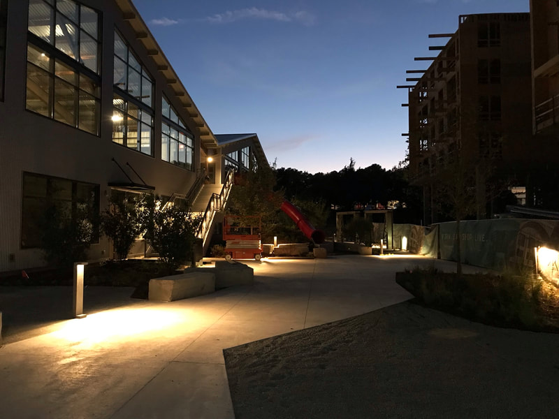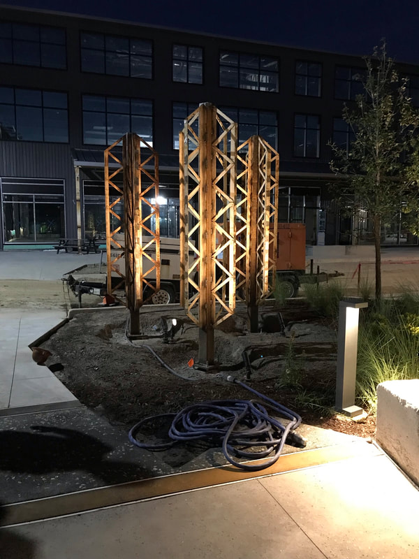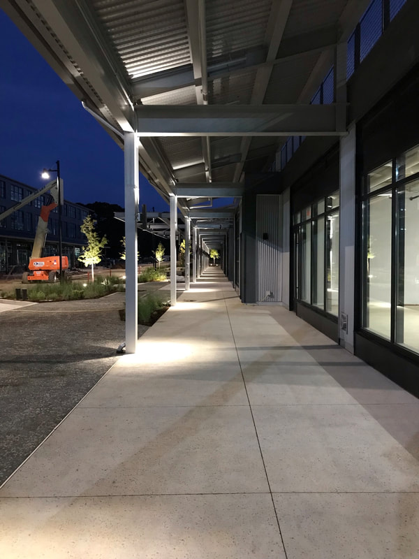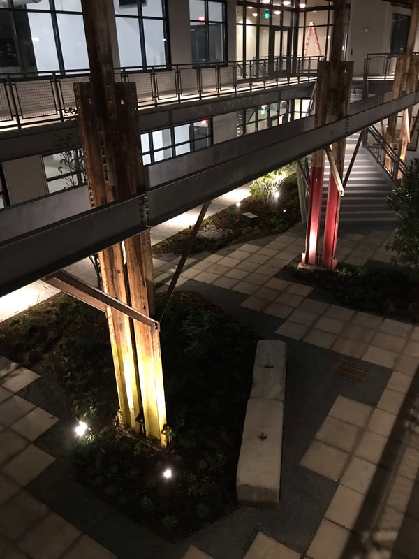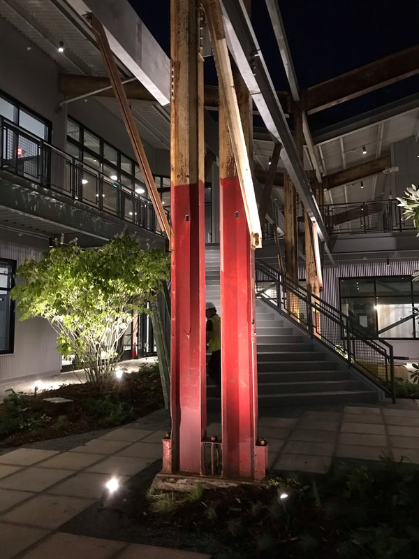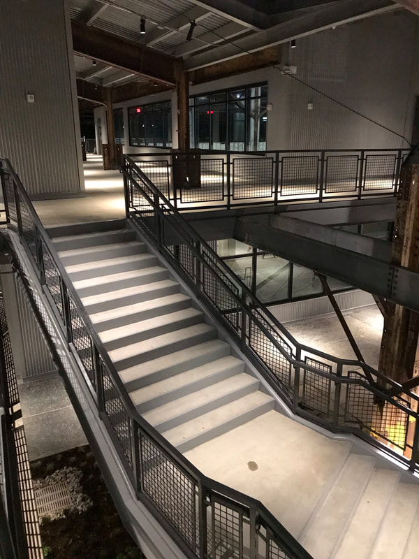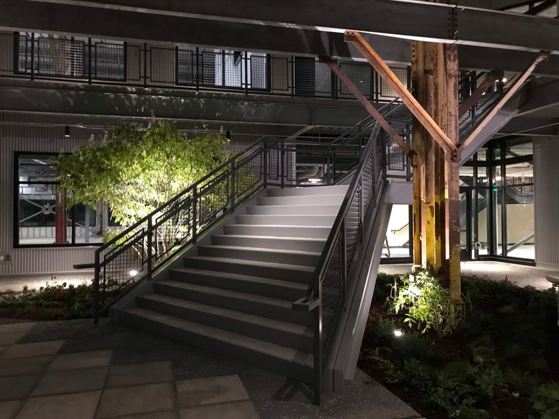Project name: Raleigh Iron Works
Location: Raleigh, NC
Client: Grubb Ventures
Architect: S9 in collaboration with LS3P
Landscape Architect: Future Green
Lighting Design: CD+M, Carrie Walker PM + lead design
Location: Raleigh, NC
Client: Grubb Ventures
Architect: S9 in collaboration with LS3P
Landscape Architect: Future Green
Lighting Design: CD+M, Carrie Walker PM + lead design
Located in Raleigh, NC, this project is divided into three areas – the Double Gable, Bow Truss, and Forge buildings. The Double Gable building is an adaptive reuse effort to turn an old steel mill into an office/retail space, with open pedestrian areas on either end. In the center of the Double Gable is a courtyard, with access to the second level. The Bow Truss building is new construction office/retail – designed to compliment the industrial nature of its neighbor. The Forge is a 219-unit residential building with retail on the first floor.
The goal of the project was to transform an industrial area into a vibrant space for people to socialize, work, and shop while paying homage to the history of the site in a way that feels relevant to the present. My approach to lighting the lighting was to select architectural fixtures that supported the industrial aesthetic, provide functional light levels relative to each space, and to accent textures and materials of the building and landscape. For the exterior, there was a lot of exposed steel and corrugated metal, requiring most fixtures to be small and sleek, yet impactful. The placement and distribution of the lighting was important to achieve either dramatic shadows on skeletal steel sculptures or soft shadows on large, up-lit ceilings. In open spaces such as the courtyard or a reclaimed girder frame, catenary fixtures were used to have light emitted from seemingly nowhere onto stairs and walkways. Additionally, trees were up lit to add vertical brightness to the nighttime experience. For the interior, the challenge was getting sufficient light on mural walls, elevator thresholds, and stairs using fixtures that either blended in with exposed ceilings or stood out as colorful, stylized elements of the space.
The goal of the project was to transform an industrial area into a vibrant space for people to socialize, work, and shop while paying homage to the history of the site in a way that feels relevant to the present. My approach to lighting the lighting was to select architectural fixtures that supported the industrial aesthetic, provide functional light levels relative to each space, and to accent textures and materials of the building and landscape. For the exterior, there was a lot of exposed steel and corrugated metal, requiring most fixtures to be small and sleek, yet impactful. The placement and distribution of the lighting was important to achieve either dramatic shadows on skeletal steel sculptures or soft shadows on large, up-lit ceilings. In open spaces such as the courtyard or a reclaimed girder frame, catenary fixtures were used to have light emitted from seemingly nowhere onto stairs and walkways. Additionally, trees were up lit to add vertical brightness to the nighttime experience. For the interior, the challenge was getting sufficient light on mural walls, elevator thresholds, and stairs using fixtures that either blended in with exposed ceilings or stood out as colorful, stylized elements of the space.
